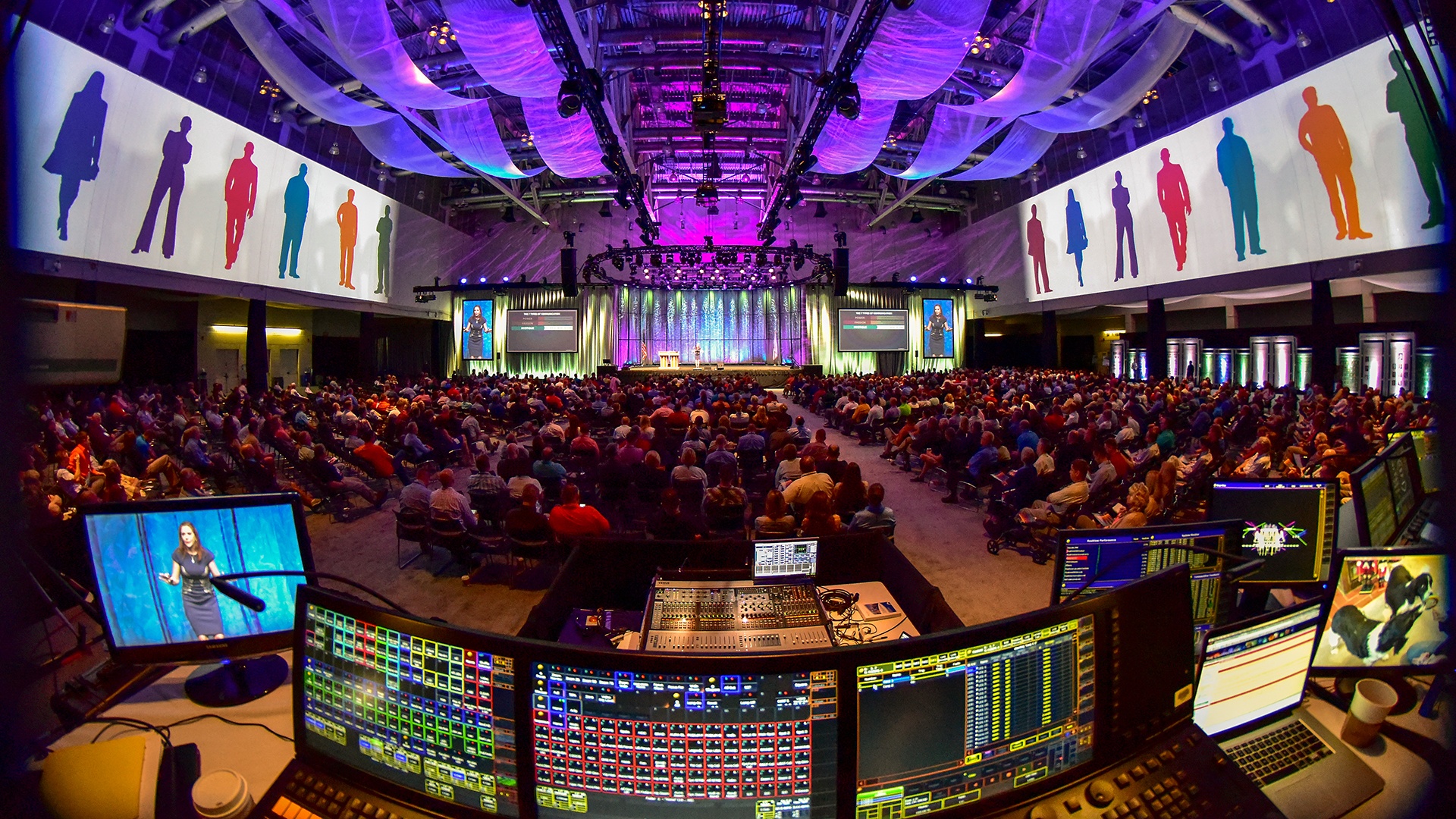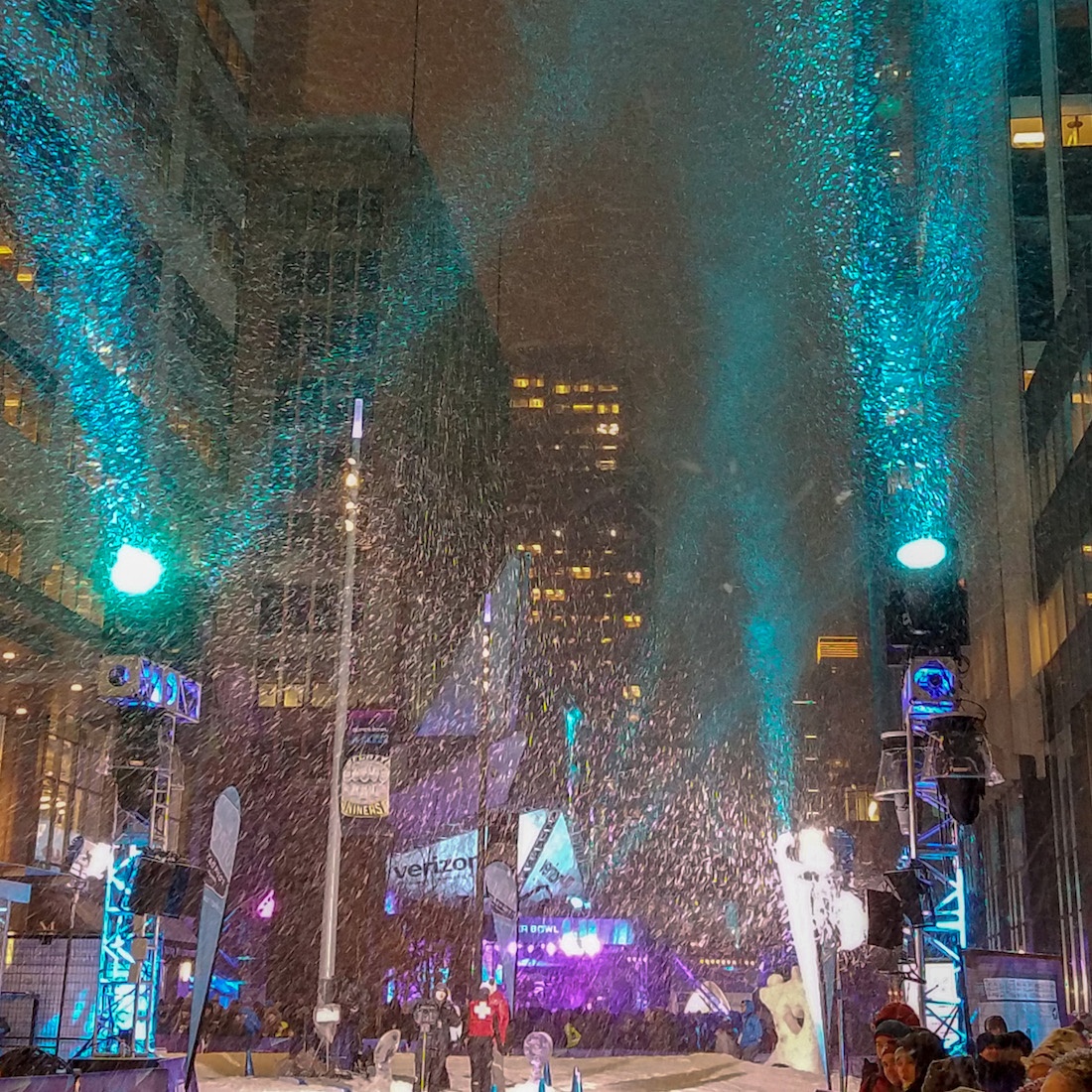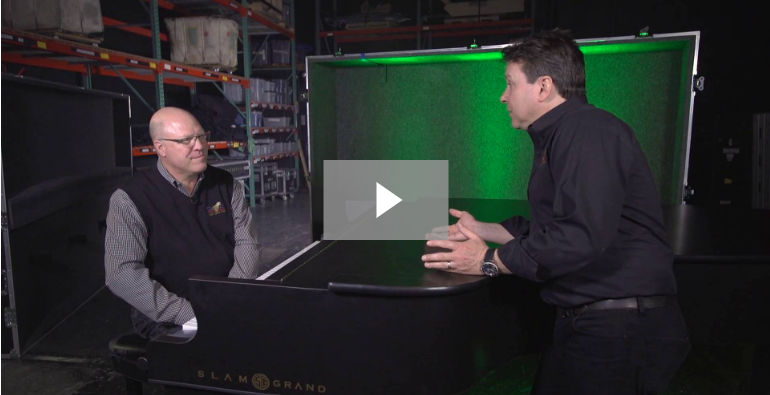October 9, 2018
Why Venue Capacity is About More Than Body Count
 You’re planning an event for 500 people. You find the perfect venue that claims to comfortably seat 550. Perfect! Except you didn’t account for the stage, soundboard, sign-in table, photo booth, buffet, or bar. Oops! You quickly learn — the hard way — that venue capacity is about more than just body count.
You’re planning an event for 500 people. You find the perfect venue that claims to comfortably seat 550. Perfect! Except you didn’t account for the stage, soundboard, sign-in table, photo booth, buffet, or bar. Oops! You quickly learn — the hard way — that venue capacity is about more than just body count.
Besides, just because the fire marshal assigns a capacity figure to a venue, doesn’t mean you want to fill it to the max. There is a lot to be said for comfort, too. Feeling crammed into a space isn’t conducive to relaxation, learning, or enjoyment. Here’s why it’s important to pay close attention to venue capacity for your event.
Comfort and Functionality are Key
Goldilocks had the right idea — she was looking for a space that was not too small, but not too big, either. Your event can feel overwhelmed by an overly large space, or the venue itself can become a distraction rather than providing the perfect backdrop or ambiance. This can be a challenge if you’re looking at an outside-the-box venue, say an airplane hangar, museum, art gallery, etc. But it can also be an issue with convention centers or other commercial meeting spaces.
To find the right venue capacity from a human perspective, of course, potential attendance matters. But what will they be doing? All seated in one lecture hall-style space for a presentation at the front of the room? Separating into multiple rooms? If so, how many rooms will you need and what will the set-ups look like?
Clear lines of sight are critical for presentations or entertainment, but one of the easiest issues to overlook. Your 500 people may be seated comfortably, but if they can’t see (or hear), your event will be a flop.
The sure-fire way to avoid these problems is to bring your AV team into the discussion right from the start. We know the potentially problematic details to look for because we’ve had to work around every one of them in the past. We can help you get it right, so your event is just as you envisioned — flawless and on budget.
Pro tip: If you must choose a space that is too large, your AV team can help you make the space feel smaller using different materials such as draping. This will keep attendees comfortable and attentive.
Everything Takes Up Space
While searching for the perfect event venue, you must keep in mind that everything you plan to provide your guests takes up space — the AV equipment, food and beverages stations, decorations, etc.
- Food and beverage. Sit-down meals require more space than a stand-up reception, but if you have a self-service buffet or beverage bar, that requires space as well. Will you need more than one?
- Audio visual production. If your space has rigging points, that’s great. If not, most or all of your sound, video, and lighting set-up will have to take up floor space. Now, details such as number and position of electrical outlets can affect venue capacity, because miles of cable snaking and stacks of speakers can create foot-traffic safety issues as well as reduce available seating capacity. With 500 people, will you need large display screens other than onstage?
- Necessary amenities. Venues are designed to hold different types of audiences. Your 500 attendees will need to park somewhere. And, at some point, they will need to use a restroom. Are there enough parking stalls and bathroom stalls to ensure convenience?
- Optional amenities. Will you have to carve out space for a coat-check or registration? Are you planning a silent auction or product displays? These require enough space for attendees to walk around and between the tables.
- And, let’s not forget decorations. If you’re planning to construct a spectacular entryway, line the room or halls with life-size cardboard trees, etc., that could reduce your venue capacity as well.
Ask for a Floor Plan
Get a floor plan in advance, if possible, to sketch out where all your key elements, attendees and otherwise will be located. Ask yourself if the venue will work given your needs and potential headcount. Then, visit the venue in person. Take your AV partner and floor plan with you. Measure to confirm dimensions. Mark all the outlets, columns or other protrusions, etc. Check the parking and the bathrooms. Ask your AV partner if he sees any glaring issues when it comes to his set-up. Does the space really work?
If so, you’re in business. Once you find the perfect venue, it’s time to start planning how you’ll use that space to impress the heck out of your attendees, no matter why they came.




